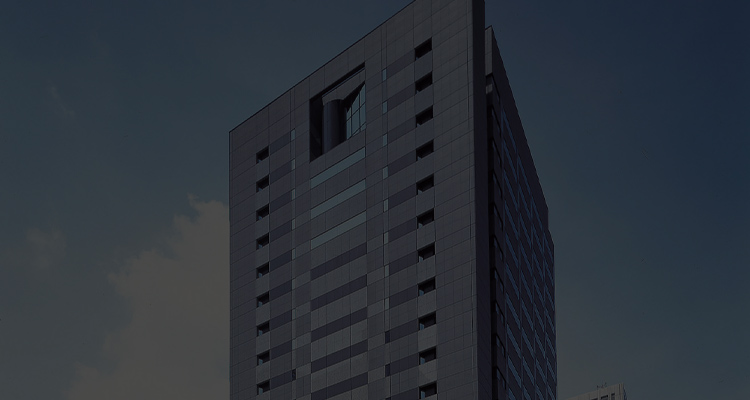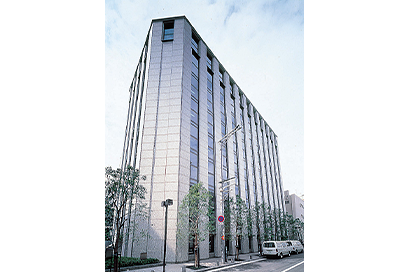
Chapter 4 Expansion
1989
2003
Section 1. Creating New Urban Spaces
5. The Completion of the Kita-Umeda Daibiru Building
From 1991 through 1992, Daibiru acquired several properties within Osaka, including a property at 1 Nakatsu, Kita-ku 824 m2 in size with a building 2,767 m2 in floor area acquired from Diakeito Co., Ltd. on April 1, 1992. It was right by the entrance to Nakatsu Station on the Osaka Metro Midosuji Line, making it easily accessible by public transport, and it was close to several hotels, including the Mitsui Urban Hotel and Hotel Hankyu. In conjunction with the acquisition of this property, which Daibiru intended to use for expansion into the Kita-Umeda area, the company revealed plans to construct an office building, and Nikken Sekkei Ltd was commissioned to design it. The design work was completed in February 1995 on the basis of the concept of constructing a building in the Daibiru style within the constraints of a site that was long and narrow with a narrow front road. In May 1995, a new construction contract was signed with Obayashi Corporation, and construction got underway in July. The new building, named the Kita-Umeda Daibiru Building, was completed one year and seven months later, in January 1997. The completion ceremony was held on January 28.
-

The Kita-Umeda Daibiru Building
The building used steel-frame reinforced concrete construction with eight aboveground floors, one underground floor, and a penthouse. It had a parking tower integrated into the building that could accommodate 12 cars. An integrated design system was adopted in an attempt to kill two birds with one stone—the appearance of the neighborhood and the securing of additional floor space—and a spacious open public space was created.
The exterior was clad in natural granite stone to produce a dignified look. This building was also one of the first by Daibiru to use a dry construction technique by which stone is fixed in place using only metal fittings and without the use of mortar. Naturally, Daibiru also installed the latest air conditioning and sanitation equipment in order to provide the highest level of amenities and security.
After its completion, the building was leased in its entirety to serve as the headquarters of Maruho Co., Ltd., a pharmaceutical manufacturing and sales company.
| Property overview | Kita-Umeda Daibiru Building |
|---|---|
| Address | 1-5-22 Nakatsu, Kita-ku, Osaka |
| Date of completion | January 1997 |
| Construction | steel-frame reinforced concrete construction with some parts reinforced concrete construction and steel-frame construction |
| Size | eight aboveground floors, one underground floor, and a penthouse floor |
| Site area | 824m2 |
| Total floor area | 4,185m2 |
-
1923 1944 Beginnings
-
Section 2. Launching a Building Management Business
-
Section 4. Business Development in Wartime
-
1945 1957 Reconstruction
-
Section 2. Our Buildings Reopen
-
1958 1988 Development
-
Section 1. Expanding the Building Management Business
- 1. The End of the Requisition of the Hibiya Daibiru Buildings
- 2. Upgrading the Facilities of the Daibiru Buildings and Damage Caused by the 2nd Muroto Typhoon
- 3. The Completion of the North Wing of the Shin-Daibiru Building
- 4. The Completion of the Yaesu Daibiru Building
- 5. The Acquisition of the Midosuji Daibiru Building
- 6. The Completion of the Kojimachi Daibiru Building
- 7. The Completion of the Uchisaiwaicho Daibiru Building
- 8. The Completion of the Dojima Daibiru Building
- 9. The Completion of the Awajimachi Daibiru Building
- 10. The Completion of the Mita-Nitto Daibiru Building
-
Section 2. Expanding the Business Through M&A
-
-
1989 2003 Expansion (1989–2003)
-
Section 1. Creating New Urban Spaces
- 1. The Bubble Economy and Daibiru
- 2. The Hibiya Daibiru Rebuilding Project
- 3. The Completion of the Rebuild
- 4. The Start and Execution of Renovation Plans
- 5. The Completion of the Kita-Umeda Daibiru Building
- 6. The Completion of the Yodoyabashi Daibiru Building
- 7. The Completion of the Estate Tosabori Building
- 8. The Completion of the Umeda Daibiru Building
- 9. The Completion of Violette Takarazuka
- 10. The Shinjuku Daibiru Building and Shiba Daibiru Building Acquisitions
-
Section 2. The Development of a New Corporate Identity and a Name Change
-
Section 3. Disaster Preparedness and Risk Management
-
-
2004 2023 Transformation (2004–2023)
-
Section 1. Becoming a Consolidated Subsidiary of Mitsui O.S.K. Lines and Promoting Management Plans
- 1. Becoming a Consolidated Subsidiary of Mitsui O.S.K. Lines
- 2. Concentrating Investment in the Tokyo Area
- 3. Expanding into Other Countries and Japanese Regions
- 4. Establishing Daibiru 3D-Project Phase I, a Medium-Term Management Plan
- 5. Establishing Our Management Philosophy and Mission Statement
- 6. Establishing Daibiru-3D Project Phase II, a New Medium-Term Management Plan
- 7. Ongoing Establishment of New Medium-Term Management Plans
-
Section 2. Expanding Our Business
- 1. The Akihabara Station Redevelopment Project and the Completion of the Akihabara Daibiru Building
- 2. The Acquisition of the Toranomon Daibiru Building
- 3. The 3 Nakanoshima Joint Development Project and the Completion of the Nakanoshima Daibiru Building
- 4. The Completion of the Tosabori Daibiru Building
- 5. The Acquisition of Aoyama Rise Square
- 6. The 3 Nakanoshima Joint Development Project and the Completion of the Daibiru-Honkan Building
- 7. Rebuilding the Shin-Daibiru Building
- 8. Renovation Work
- 9. Multiple Awards
- 10. Delving into Commercial Facilities
- 11. Acquiring a Partial Interest in the Seavans South Building
- 12. Expansion to Sapporo
- 13. Selling Seven Residential Properties
- 14. Starting the Rebuild of the Midosuji Daibiru Building
- 15. Starting the Rebuild of the Yaesu Daibiru Building
-
Section 3. Overseas Business Expansion
-
Section 4. Further Strengthening of the Corporate Structure and Group Reorganization
-
Section 5. Harmonious Coexistence with Society
- 1. Developing a Compliance System
- 2. Developing an Internal Control System
- 3. Risk Management Measures
- 4. Sustainability Initiatives
- 5. Social Contribution and Cultural Support Initiatives
- 6. Environmental Initiatives
- 7. Working Style Reform Initiatives
- 8. Launching the Brand Development Project
- 9. Launching the Head Office Renovation Project
-
Section 6. Toward Our 100th Anniversary and Beyond
- 1. Becoming a Full Subsidiary of Mitsui O.S.K. Lines
- 2. Acquiring a Partial Interest in Otemachi First Square
- 3. Acquiring a Partial Interest in the Otemon Tower / ENEOS Building
- 4. Investment in an SPC for Logistics Facilities in the Nishinomiya Area
- 5. Project Participation in the United States
- 6. Project Development in Melbourne, Australia
- 7. Formulation of a New Medium- and Long-Term Management Plan
- 8. Implementing 100th Anniversary Projects
- 9. For Future Generations
-


