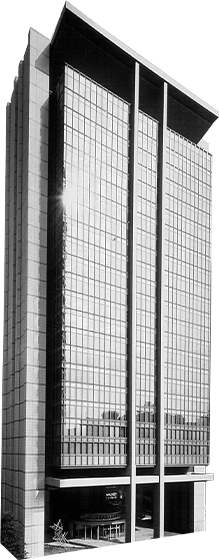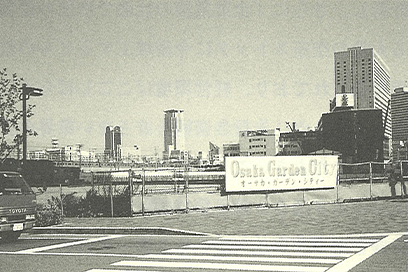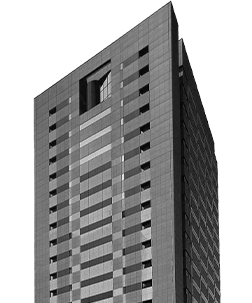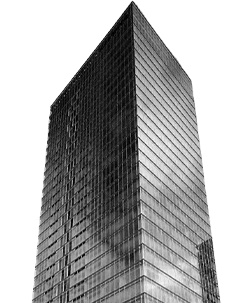 07
2000
07
2000
Osaka
The Umeda Daibiru Building
Promoting a Large-Scale Mixed-Use Development Project in Umeda, an Area Dense with Skyscrapers
A Successful Bid for Land Belonging to the Japanese National Railways Settlement Corporation
The development of the Nishi-Umeda area of Osaka began in 1979, when the president of Japanese National Railways asked the mayor of Osaka for help in formulating a plan for utilizing the former site of the Nishi-Umeda freight station. The mayor responded by consulting with the Osaka Station Terminal Issues Advisory Board about formulating a plan for utilizing the site. They responded with a basic plan for developing the area around Osaka Station, saying, “It would be desirable, not only economically but for improving the cultural, international, and informational aspects of Osaka, to create a district with abundant greenery befitting the area around Osaka Station.”
In order to achieve that purpose, the Nishi-Umeda Development Council was formed in 1987. The goal was to carry out urban development that would befit the area’s status as the gateway to Osaka by creating appealing urban spaces with multiple functions related to business, accommodations, commerce, and culture, while striving to maintain pedestrian-friendly spaces with plentiful amenities.
Daibiru’s involvement in the Nishi-Umeda area began in 1996, when the company won a bid it had submitted using the building proposal method for a portion of 4,528 m2 of a property 15,701 m2 in size, which was the western half of some land roughly 26,000 m2, in size that had previously been home to the Osaka container yard of Japan National Railways and was now the property of the Japanese National Railways Settlement Corporation (JNRSC). The acquisition of this property in Nishi-Umeda was the start of a project that would form the core of the Nishi-Umeda Area Redevelopment Project (Osaka Garden City, or OGC), which was one of three large development project in Osaka along with OAP (Osaka Amenity Park) and OBP (Osaka Business Park).
What building proposal method are we talking about here? This method of selling land worked as follows: (1) The JNRSC selects a winning bidder to purchase the land and borrows the bid amount from the purchaser. (2) An investment company wholly owned by the JNRSC (Rail City West Development) constructs the building in accordance with the building plan proposed by the bidder. (3) Upon completion of the building, the loan is offset against the land cost, and the land and building are simultaneously delivered to the successful bidder in exchange for the construction costs. This method, which is sometimes called the proposal method, not only makes high-quality construction possible because the most suitable developer for the project can be selected, but also has the advantage of being less costly, less labor-intensive, and less time-consuming than the competition method.
Daibiru submitted the winning bid as a joint bidder with Hotel Monterey owner Maruito Co., Ltd., National Federation of Health Insurance Societies (now Hakuhokai Group) Osaka Central Hospital, Yasuda Life Insurance Company (now Meiji Yasuda Life Insurance Company), and Taisei Corporation, with the latter two companies participating in the construction of the office building. Construction of the office building got underway at a suitable location situated in almost the exact center of the property.
-
1927 1931 Hibiya Daibiru Buildings
No. 1 and No. 2 -
2007 International Operations
-
- An Unexpected Discovery of a Good Property
- Mutual Trust and a Long-Term Perspective as Points of Agreement
- The Acquisition of a Property in Hanoi Through Unity of Philosophy
- Implementing Daibiru Quality Through Building Renovations
- Challenges in Australia, Our Second Overseas Expansion Target
- The Discovery of 275 George Street
- Difficult Contract Negotiations with JHG
- Overcoming Several Unexpected Difficulties
-




