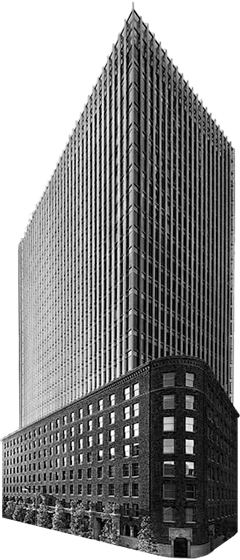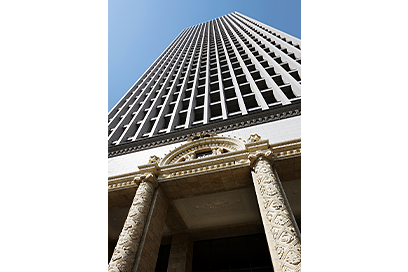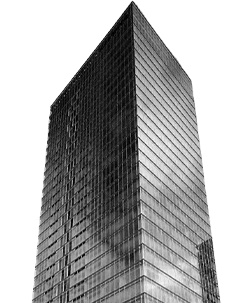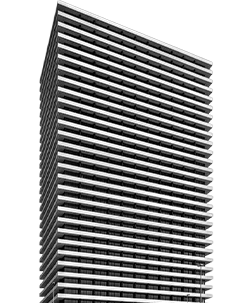 09
2013
09
2013
Osaka
The 3 Nakanoshima Joint Development Project
Tradition and the Challenge of Modernity in Constructing the Nakanoshima Daibiru Building and Daibiru-Honkan Building
The Nakanoshima Daibiru Building and the Pursuit of Modernity While Preserving Tradition
The Nakanoshima-Dojima area in the heart of Osaka is a historic area that has prospered as a business district since the Edo period. Due to the aging of its buildings, Daibiru initiated the 3 Nakanoshima Joint Development Project. A basic joint development agreement was concluded in 1997 with the Kansai Electric Power Company, Incorporated and Kanden Sangyo Co., Ltd. (now Kanden Realty & Development) as the developers.
-

The lower floors preserve traditional elements, while the upper floors introduce the latest technology.
The Nakanoshima Daibiru Building was the second phase of the 3 Nakanoshima Joint Development Project, following the first phase—the Kanden Building—which was completed in 2004. At the time, office building designs prioritized advanced features and functionality, but they tended to lose sight of what they should have been focusing on: the creation of “ideal spaces” that were friendly and inviting to tenants. For construction of the Nakanoshima Daibiru Building, Daibiru decided to return to the mindset of providing ideal spaces—following in the footsteps of the Daibiru-Honkan Building, which had been completed in 1925.
Specifically, design elements such as the decorative stone columns, arches, and eave molding that had been used for the Daibiru-Honkan Building’s main entrance were incorporated into both the north and south entrances with their low-rise foundations in a strong demonstration of the company’s traditions. The entrance lobby with its three-story atrium became a space that exuded nostalgia and warmth with its yellow Tatsuyama stone walls, a tiered corridor with a diverse visual look, and a lattice ceiling.
Furthermore, for the Nakanoshima Daibiru Building, Daibiru took on the challenge of advanced functionality and safety features that could provide more high-grade office functionality and amenities. The column-free spaces in the high-rise office section are a demonstration of that fact. The entire perimeter of the building was constructed using stone-cast SRC-PC columns for the structural frame, which made the column-less internal office zone possible. To prevent stones from falling during earthquakes, Daibiru conducted repeated simulations to ensure that the stones would stay with the columns during deformation. The company also repeated the experiments using actual PC columns subjected to the assumed external forces that an earthquake would involve.
The Nakanoshima Daibiru Building, which was completed in March 2009, consists of a friendly, nostalgia-evoking space with a sense of tradition on the lower floors, and a user-friendly column-free office zone on the upper floors that is made possible by the latest technology.
-
1927 1931 Hibiya Daibiru Buildings
No. 1 and No. 2 -
2007 International Operations
-
- An Unexpected Discovery of a Good Property
- Mutual Trust and a Long-Term Perspective as Points of Agreement
- The Acquisition of a Property in Hanoi Through Unity of Philosophy
- Implementing Daibiru Quality Through Building Renovations
- Challenges in Australia, Our Second Overseas Expansion Target
- The Discovery of 275 George Street
- Difficult Contract Negotiations with JHG
- Overcoming Several Unexpected Difficulties
-



