News
June 30th, 2025
- Tokyo
- Offices
Completion of Yaesu Daibiru Building- Tokyo
- Offices
Expected to receive a Gold rating under LEED*1, and obtained ZEB Ready certification under the Building-Housing Energy-Efficiency Labeling System (BELS)*2, and a highest S rank under the CASBEE-Wellness Office (CASBEE-WO) system*3
DAIBIRU CORPORATION (President & CEO: Takashi Maruyama; Head office: Kita-ku, Osaka; hereinafter, the “Company”) would like to announce that construction of the Yaesu Daibiru Building in Kyobashi, Chuo-ku, Tokyo was completed today, June 30, and its completion ceremony took place.
This building was reconstructed from the former Yaesu Daibiru Building, which was closed at the end of December 2021. Inspired by the desire to carry forward the feeling of affection expressed for the former building, again, the name of the building is the Yaesu Daibiru Building.
The Yaesu Daibiru Building is in a prime location in the Tokyo metropolitan area, close to Tokyo Station and with a direct connection to the Yaesu Shopping Mall underground. It also allows users to access Tokyo Station and neighboring facilities smoothly and without being affected by the weather. In addition to the main office floors (3rd to 11th floors), this building includes store sections (1st and 2nd floors) and a rental conference room (1st basement underground floor). Each office standard floor of approximately 1,280 m² is a column-free space that allows users to make efficient layouts without dead space. The exterior of this building includes a dignified stone pitching that hearkens back to the gravitas of the former building. As the Yaesu neighborhood undergoes its own redevelopment, the new building, with its stately design, will stand both as an unchanging mainstay and as part of the new landscape.
This year sees the 100th anniversary of the completion of the former Daibiru-Honkan Building, which marked the origin of our building business. Our Group will work together to use this building, which has been completed this commemorative year, with care for the next 100 years.
Yaesu Daibiru Building
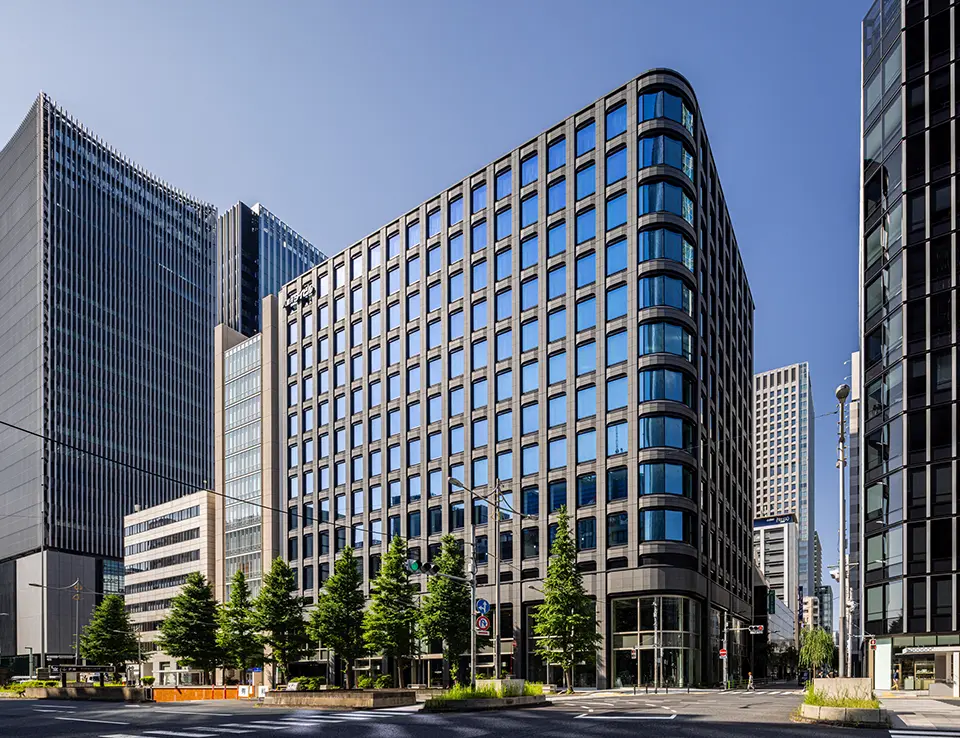
Former Yaesu Daibiru Building
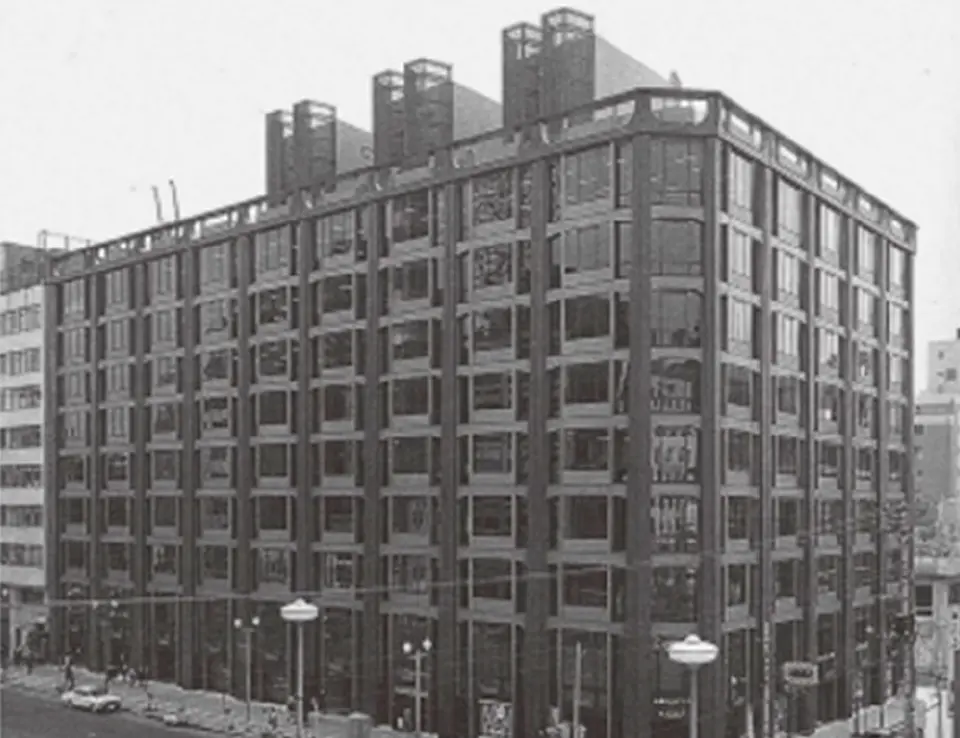
Distinguishing Features
1) Heritage and innovation
The former Yaesu Daibiru Building was designed by Togo Murano, one of the Japan’s leading architects, who was in charge of many of our buildings. Characterized by its exterior design featuring strong stone columns and delicate beams, as well as its rooftop tree garden established one year after its 1967 completion, which put it ahead of its time in terms of natural conservation, this building was long beloved. Its reconstruction, under the key concept of “heritage and innovation,” employs the same dark granite as that of the former building for exterior materials. This building is lined with pillars that emphasize verticality evoking a sense of dignity and dotted with softly arched windows that project a profound sense of grace. Moreover, the design of the building makes maximal use of the corner lot to create a feeling of spaciousness. The 1st and 2nd floors facing Yaesu-dori avenue, which serves as an open boulevard, are lined with continuous arches, giving the shop façade a dignified aura. Combined, these elements amount to an impressive exterior design that stands out among the large-scale developments of the surrounding area as it meets the eye of those who pass by.
Furthermore, trees grown from seeds picked from the rooftop garden of the former building have been planted on the southern side of the building, contributing to the environment while carrying on the value of the former building.
2) Environmental performance
- Several measures have been taken to reduce the environmental impact of the building. In addition to installing solar power generation equipment, the building also features highly efficient heat sources, a large temperature differential supply system, a natural ventilation system, cooling using air from outside the building, and low-emissivity (Low-E) multi-paned glass.
- The building also contributes to tenants’ energy conservation efforts with image sensor-based lighting and air conditioning controls as well as a system that provides tenants with energy usage information.
- The building is expected to receive a Gold rating under LEED.
In addition, the office portion of the building obtained a highest six stars and ZEB Ready certification under the Building-Housing Energy-Efficiency Labeling System (BELS).
This is the first time that we will acquire a Gold rating under LEED and ZEB Ready certification under BELS. - Emissions-free electricity*4 will be introduced in the building as part of decarbonization efforts.
3) Wellness improvement
- Tenants are able to use their smartphones to activate or deactivate air conditioning and adjust temperature and illumination. In this way, fine-tuned setting is possible, to help tenants maintain and improve their health and comfort.
- Some common areas are equipped with eco-circadian lighting that mimics the color temperature and illuminance of natural lighting.
- Preliminary piping is installed so that a water supply and drainage system can be freely installed in the tenant sections.
- The building received an S rank under the CASBEE-WO system, launched by Institute for Built Environment and Carbon Neutral for SDGs.
4) Business continuity plan
- The building is equipped with high-performance safety and security features required of buildings for the coming age, including base isolation structures installed on the middle floors that would greatly reduce shaking in the event of an earthquake, ensuring strong seismic performance. In addition to verification required by the Building Standards Act, it has been verified that the building is safe against major ground motion and inland earthquakes of 1.5 times the simulated earthquake motion public notice. This is equivalent to the “advanced seismic isolation” grade of seismic performance determined by the Japan Structural Consultants Association (JSCA).
- In the event of a disaster, the building’s business continuity plan (BCP) includes a long-term power supply with emergency generators capable of operating for seven days, powering 300lx emergency lighting in offices, and providing a standard electrical supply to outlets (20VA/m²), as well as a 10-day water supply, and a stockpile warehouse.
- As countermeasures against flood damage, the electrical room is installed on the top floor, and a tide barrier is installed to prevent water from entering.
- In addition, emergency drainage tanks have been installed so that toilets can be used even if the water supply and sewage are cut off. Various measures have been embedded to ensure that the proper preparations are in place should a disaster occur.
- *1 Leadership in Energy and Environmental Design, a U.S. green building rating system that evaluates a building’s overall environmental performance
- *2 A third-party certification system that grants labeling denoting the energy-saving performance of buildings
- *3 A certification system launched by the Institute for Building Environment and Energy Conservation (IBEC) that recognizes buildings with specifications, capabilities, and initiatives aimed at helping maintain and improve the health and comfort of users
- *4 Electricity substantially derived from renewable energy sources with net-zero CO2 emissions as proven through non-fossil fuel energy certificates. We have adopted RE100-complaint electricity with non-fossil certificates (with tracing). (Tracking information of power generation location has been added to such non-fossil certificates.)
Exterior view of lower level
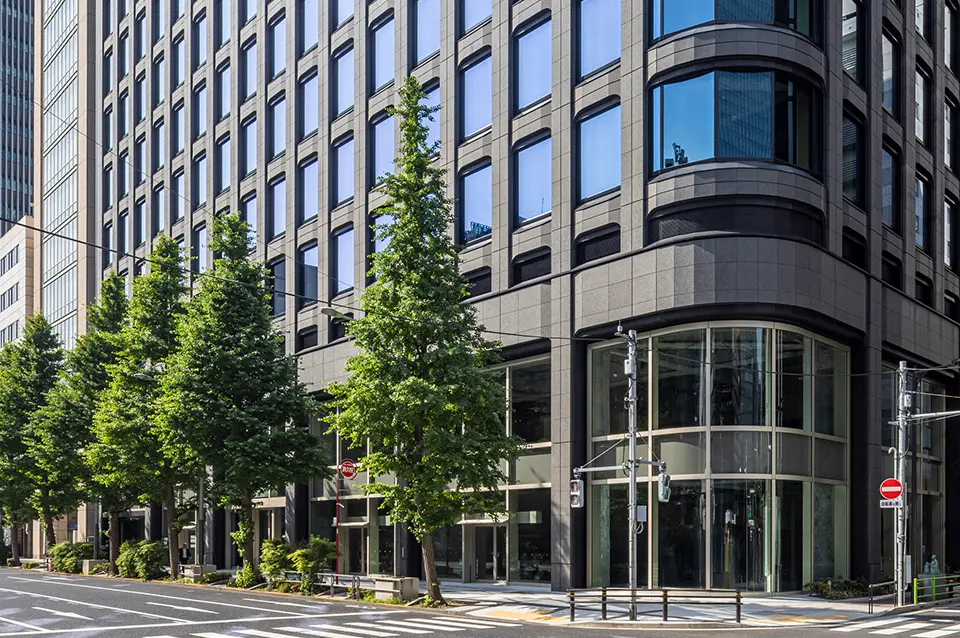
Exterior view of lower level (facing Yaesu-dori avenue)
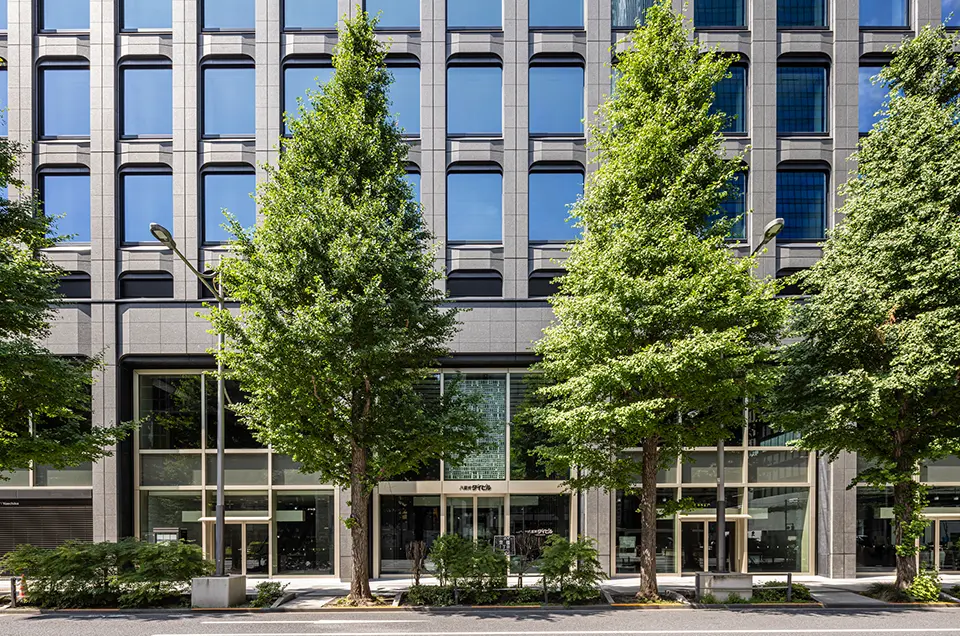
Exterior view of lower level (facing Yanagi-dori avenue)
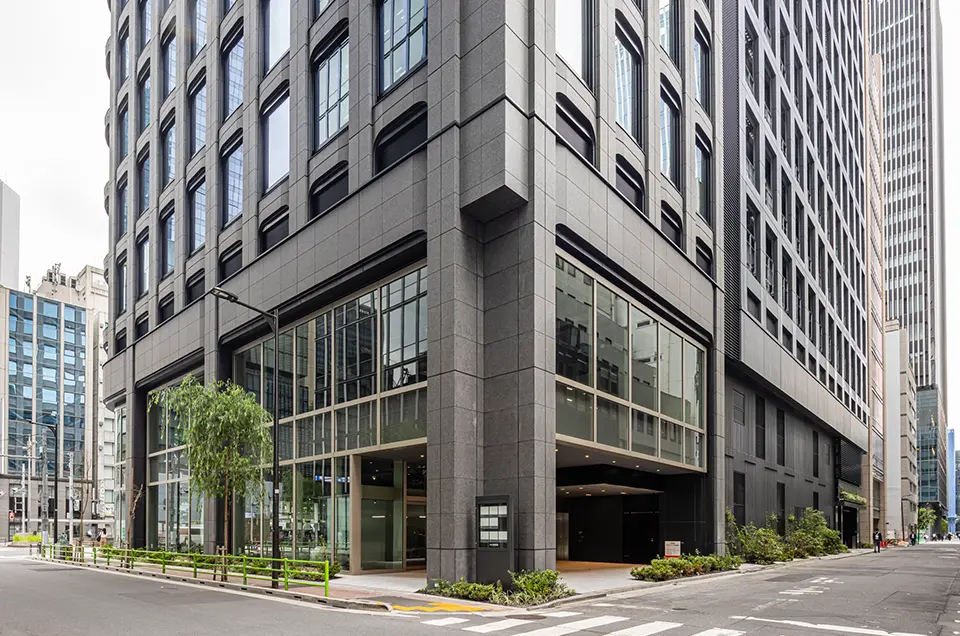
Entrance hall on the 1st floor
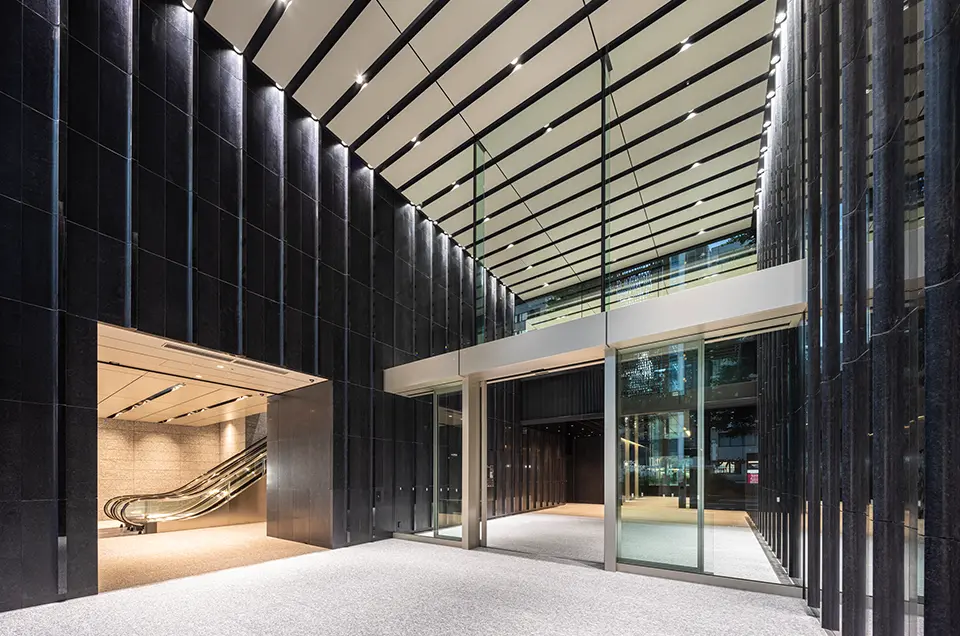
Entrance hall on the 1st floor of the basement
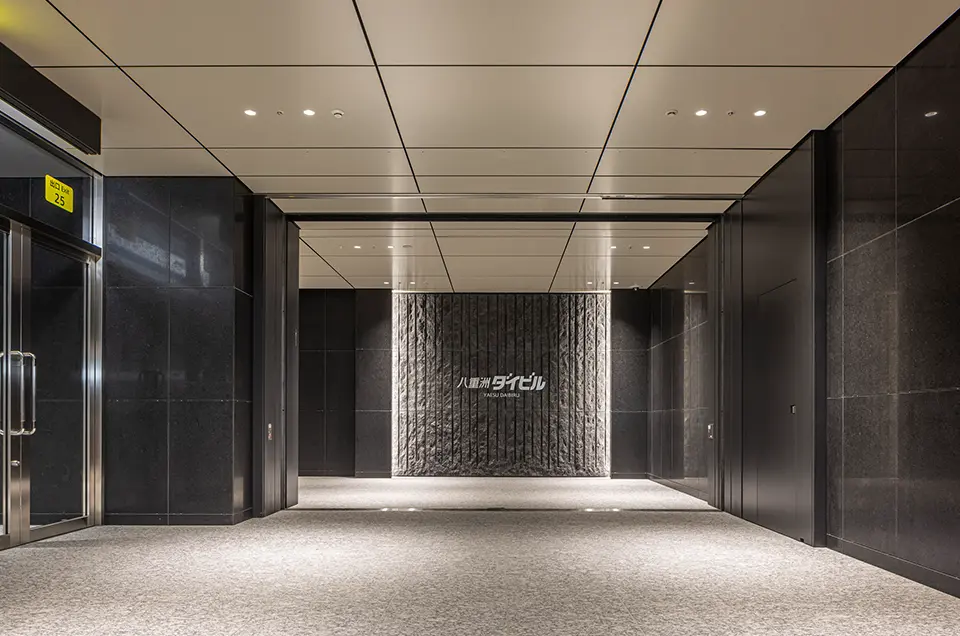
2nd-floor commercial common area

Office area on a standard floor
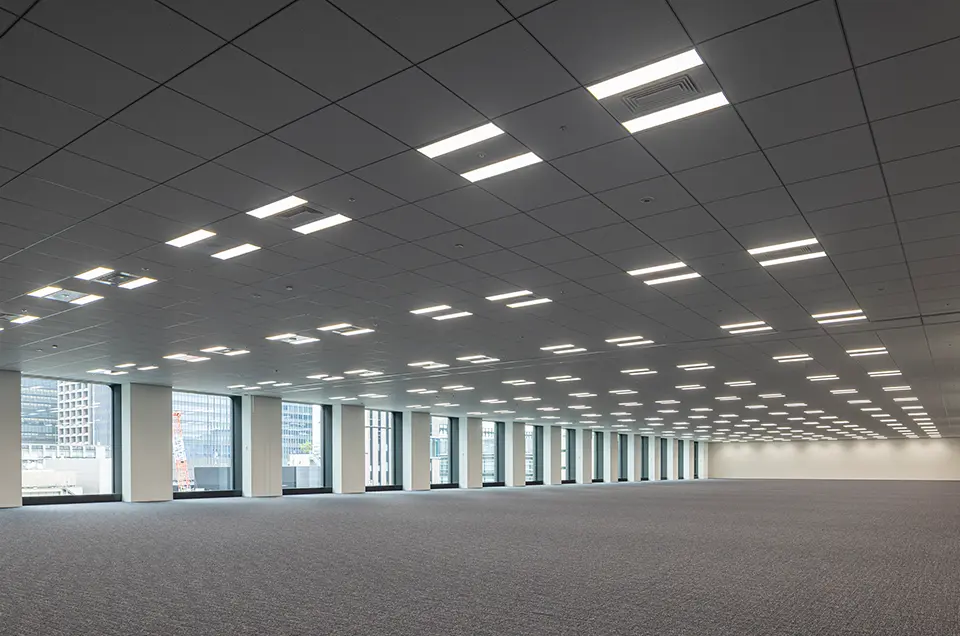
Elevator hall on a standard floor
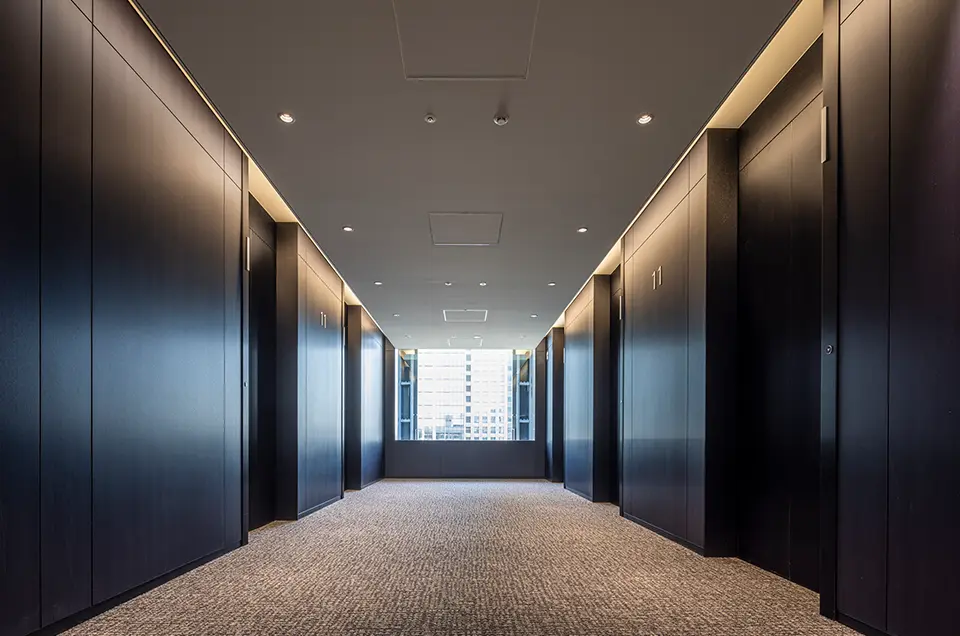
Lavatory on a standard floor
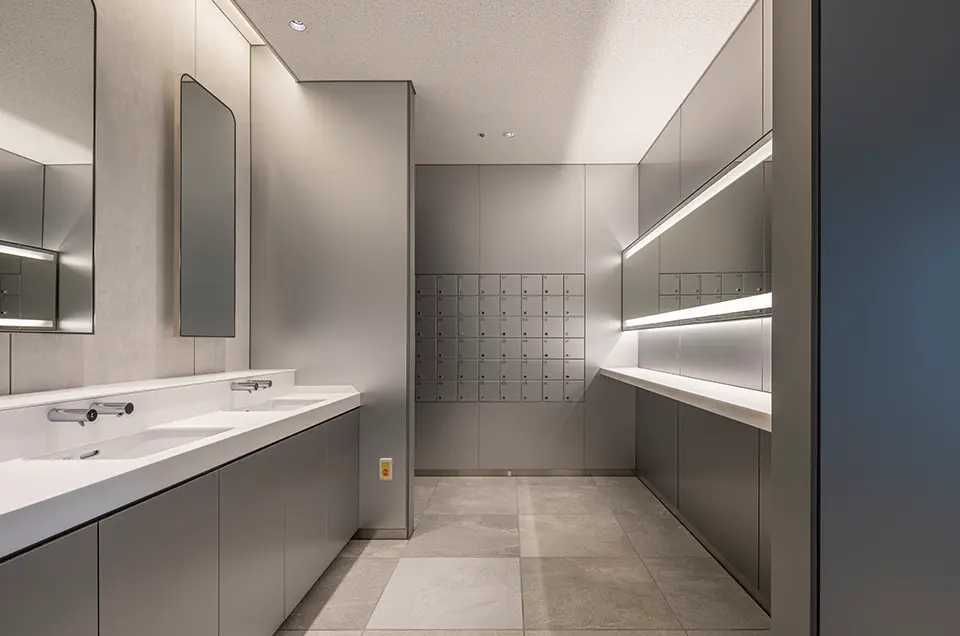
Building Profile
| Building name | Yaesu Daibiru Building |
|---|---|
| Location | 1-1-1, Kyobashi, Chuo-ku, Tokyo |
| Access | 4 min. on foot from JR Tokyo Sta. and Kyobashi Sta. on Tokyo Metro Ginza Line 5 min. on foot from Nihombashi Sta. on Tokyo Metro Ginza Line and Tozai Line 8 min. on foot from Tokyo Sta. on Tokyo Metro Marunouchi Line and Takaracho Sta. on Toei Asakusa Line |
| Usage | Offices, retail stores, car and bicycle parking |
| Scale | 11 floors above ground, 3 floors below ground |
| Gross floor area | 22,655.19 m² (6,853 tsubo) |
| Maximum height | 55.96 m |
| Design and supervision | NIKKEN SEKKEI LTD. |
| Construction | KAJIMA CORPORATION |
| Constructed | June 30, 2025 |
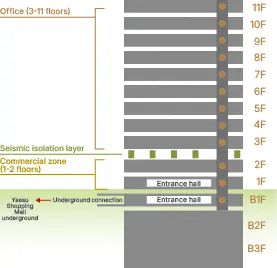
Map
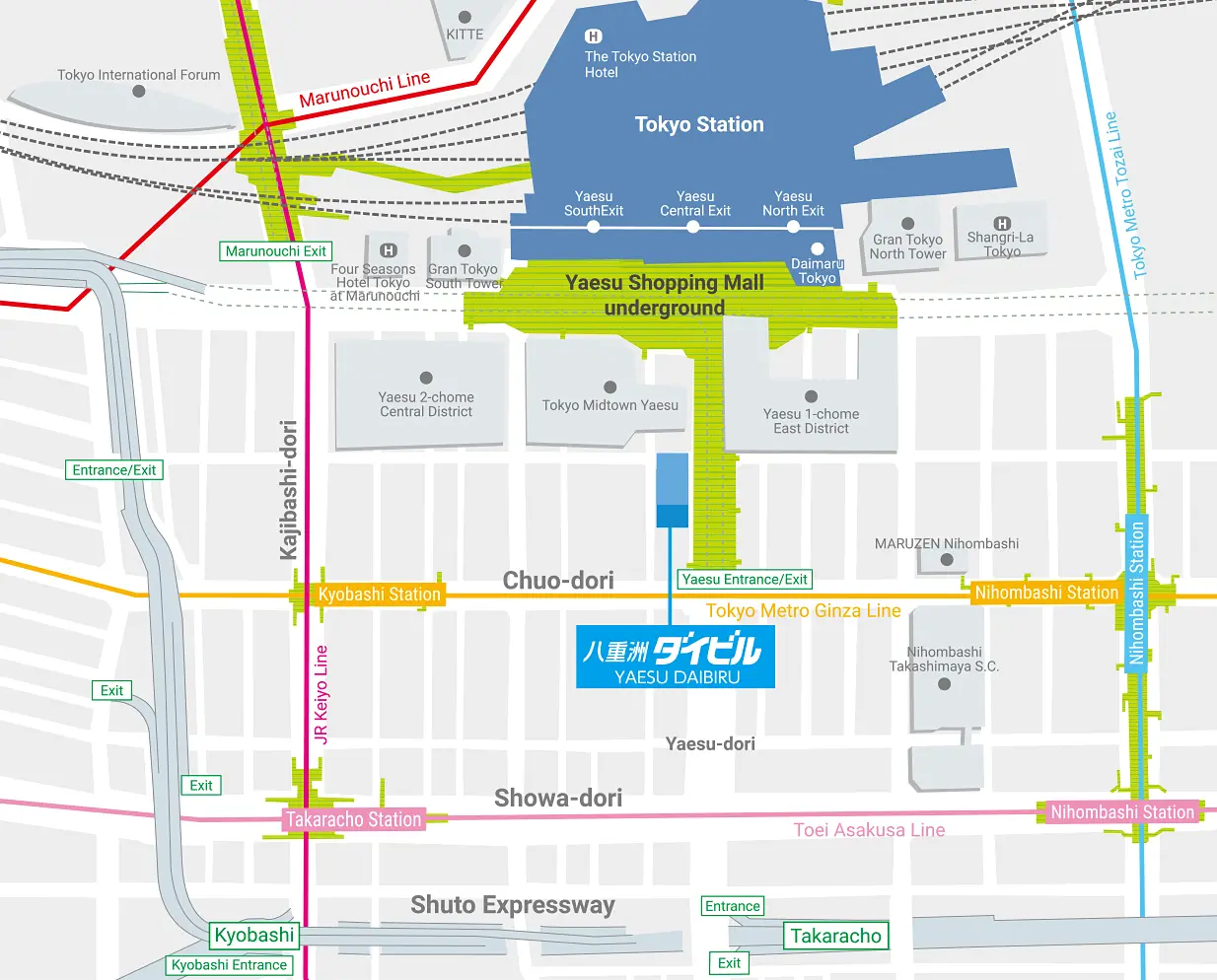
Contact Information
Construction & Technical Department, DAIBIRU CORPORATION
TEL: (+81)-6-6441-4010


