News
August 18th, 2025
- Japan
- Logistics
Notification of Full Occupancy and Completion of - Japan
- Logistics
Construction at CPD Nishinomiya Kita EASTContinuing the Logistics Real Estate Business after CPD Nishinomiya Kita WEST
DAIBIRU CORPORATION (President & CEO: Takashi Maruyama; head office: Kita-ku, Osaka; hereinafter the “Company”) hereby gives notification that construction of the CPD Nishinomiya Kita EAST (the “Property”) was completed on July 31, 2025. The Property is a multi-tenant logistics facility developed in Kobe, Hyogo Prefecture through a special purpose company (the “SPC”) established by CenterPoint Development Inc. (Representative Director: Nobutaka Ueda). The Property is furthermore now operating at full occupancy, with lease agreements already concluded with prospective tenants.
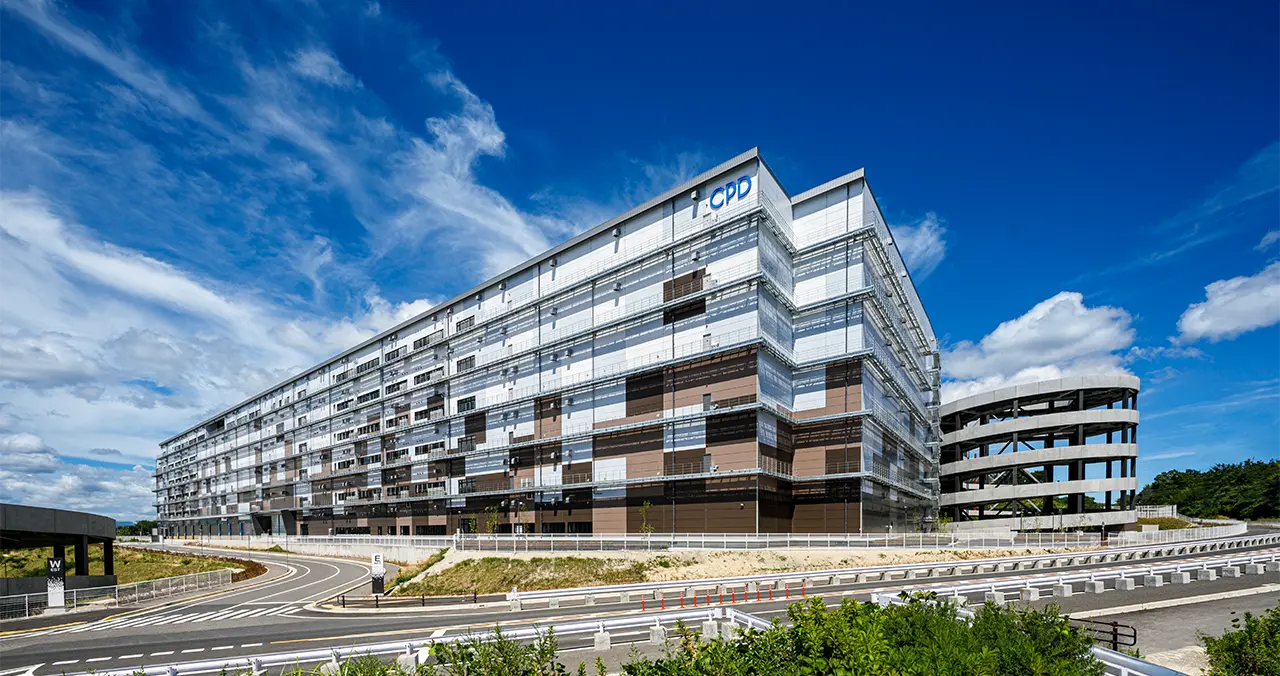
The Property is a multi-tenant logistics facility located adjacent to the Hanshin Distribution Center, a logistics base in the Hanshin region. It is approximately 2 km from the Nishinomiya-kita Interchange on the Chugoku Expressway, providing easy access to expressways including the Shin-Meishin Expressway and the Hanshin Expressway No. 7 Kita-Kobe Line, offering excellent transportation convenience as a logistics facility. In addition, the Property is about a five-minute walk from the Okaba Station on the Kobe Electric Railway Sanda Line, an advantage in terms of employee commuting.
The Property is a state-of-the-art logistics facility with a six above-ground story base-isolated structure; a floor load of 1.5t/m² pillar spans of 11.6 m × 10.0 m; an effective ceiling height of 5.5 m under beams; and double rampways to allow vehicle access to each floor. Each floor can be divided into up to five sections, with the first floor equipped with low-floor truck spaces capable of accommodating 52 trucks to enable the handling of a wide variety of cargo, thereby realizing streamlined cargo transport and storage. The Property additionally takes into consideration the workplace environment for workers in providing amenities such as a shared break room, restrooms for drivers, a smoking area, outdoor terraces, and shops, as well as large ceiling fans inside the warehouse. Also, the Property incorporates various energy-saving measures to reduce environmental impact, such as high-insulation sandwich panels for exterior walls, high-efficiency air conditioning systems, and energy-saving LED lighting throughout the building. As a result, the building received an A rank under the Comprehensive Assessment System for Built Environment Efficiency (CASBEE), a 5-star rating under the Building-Housing Energy-efficiency Labeling System (BELS), and Zero Energy Building (ZEB) Ready certification for primary energy consumption of buildings. In addition, the Property supports business continuity planning (BCP) by tenant companies by adopting features such as emergency power generators.
This project is positioned as the domestic business strategy of asset-type expansion, which is a priority strategy of the Daibiru Group Medium- and Long-Term Management Plan 2035 “BUILD NEXT.” In addition, investment in logistics real estate*1 is intended to generate synergies with Mitsui O.S.K. Lines, Ltd., the parent company handling logistics, with a focus on the shipping business.
Going forward, we will continue to actively acquire high-quality properties and strive to advance the “BUILD NEXT.” plan.
Interior Views
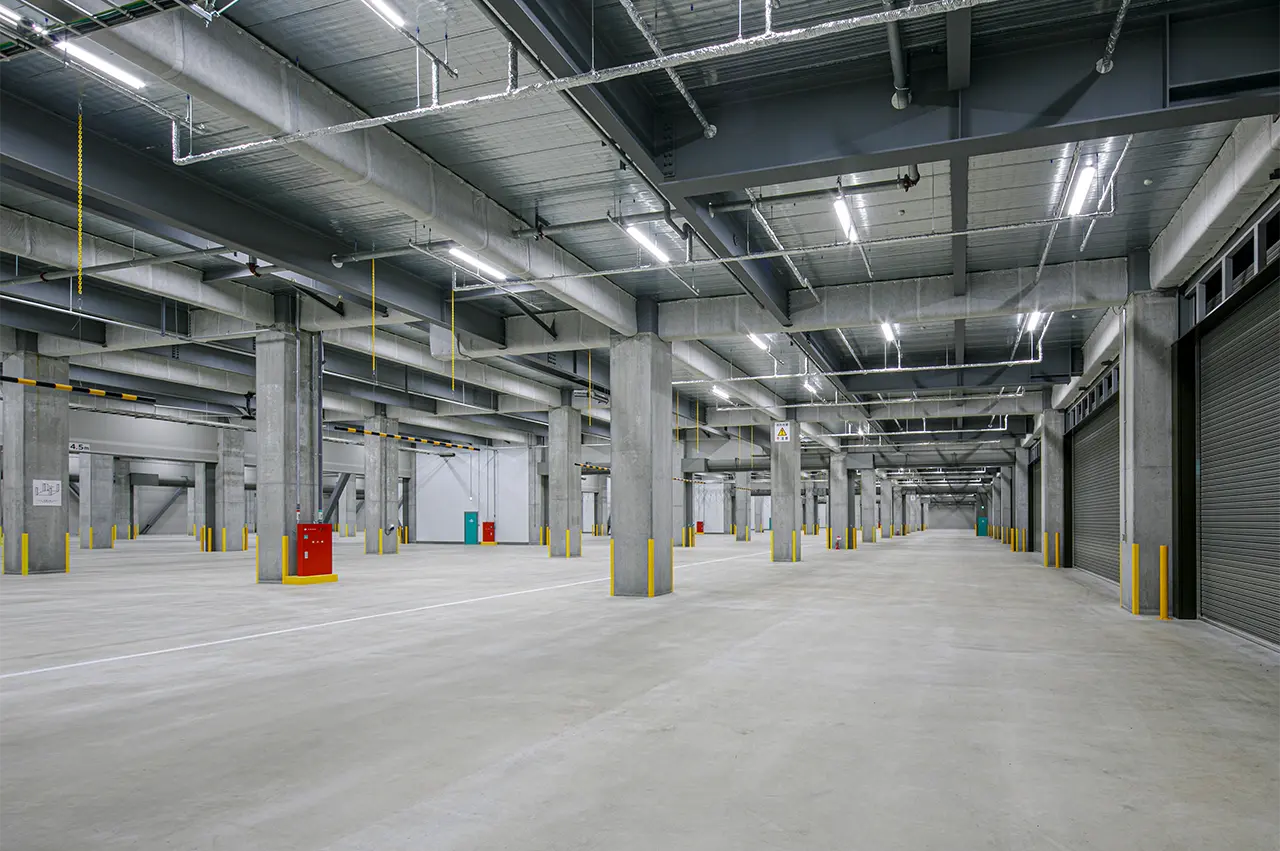
Track berths
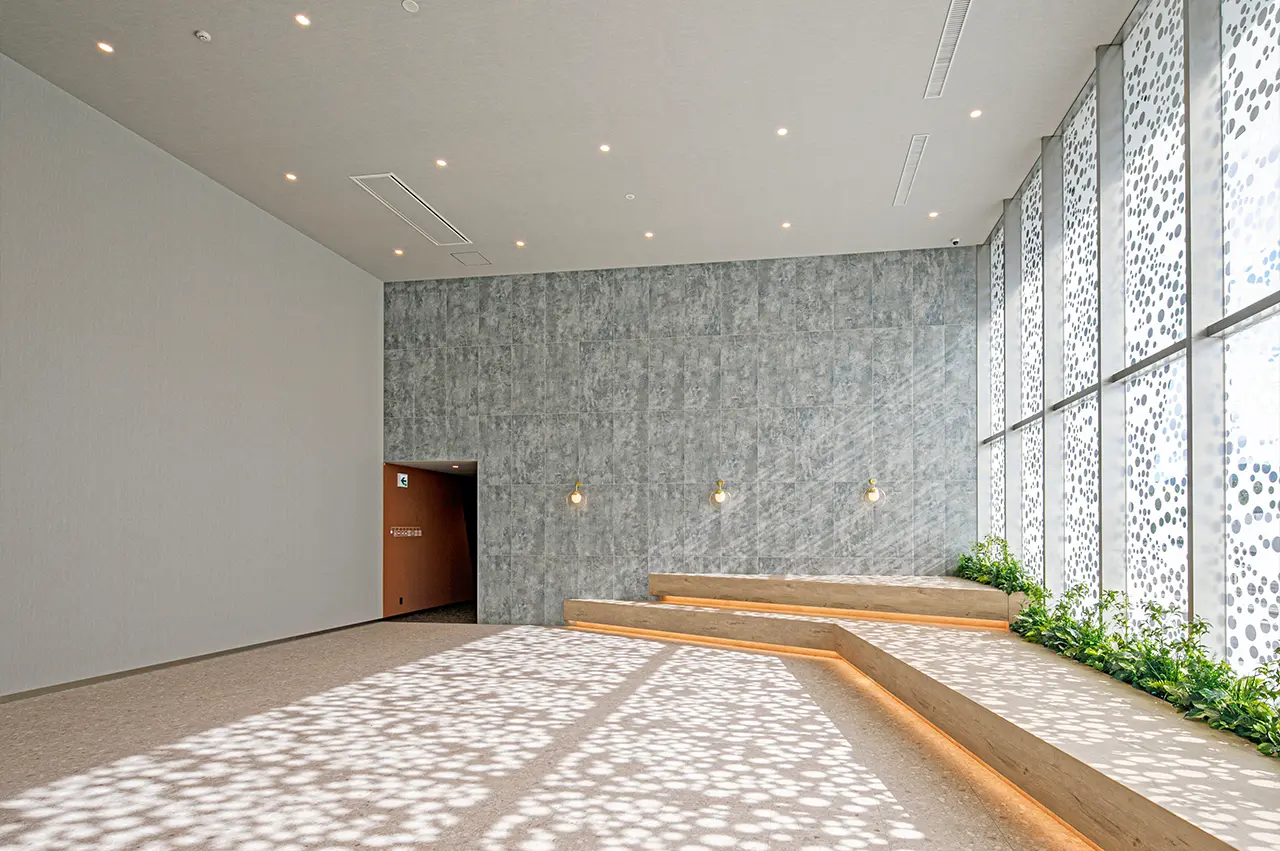
Entrance
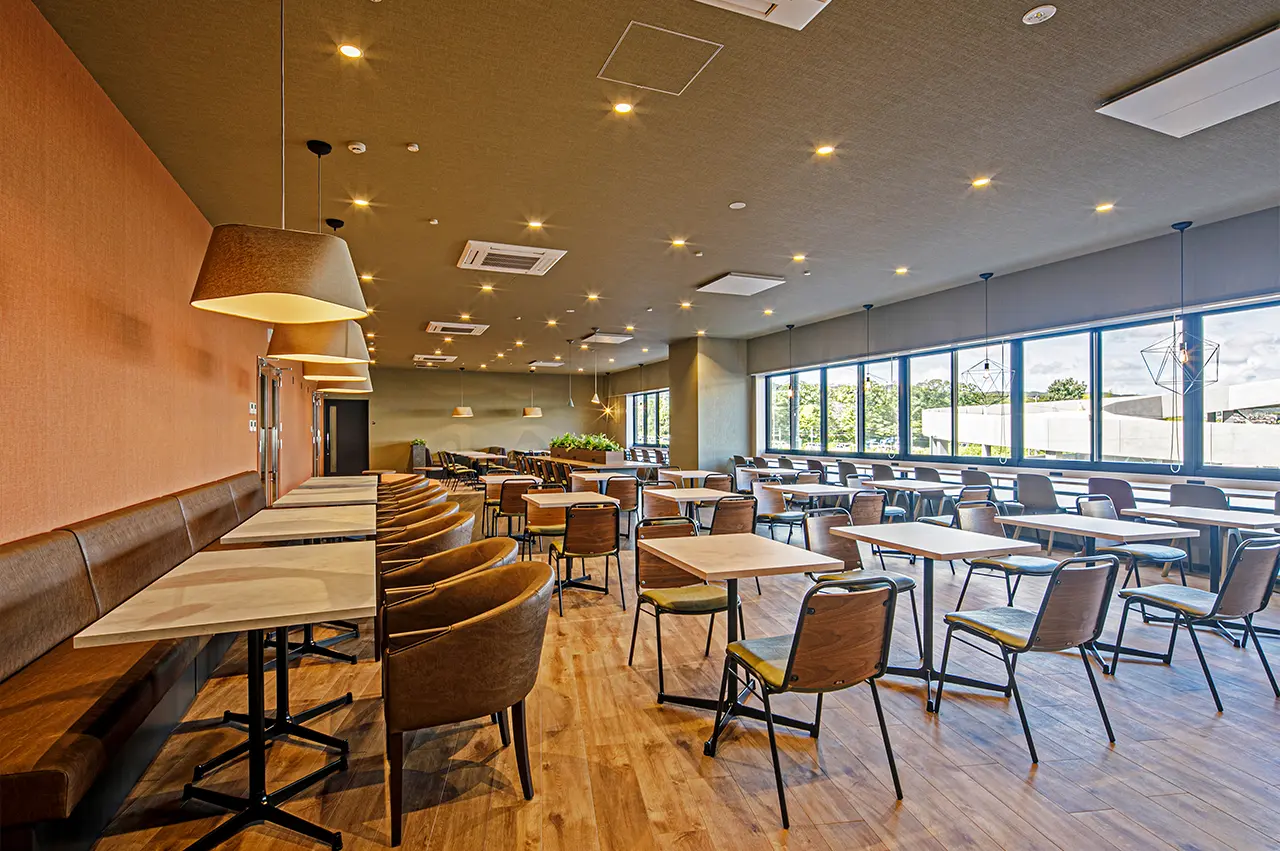
Break room
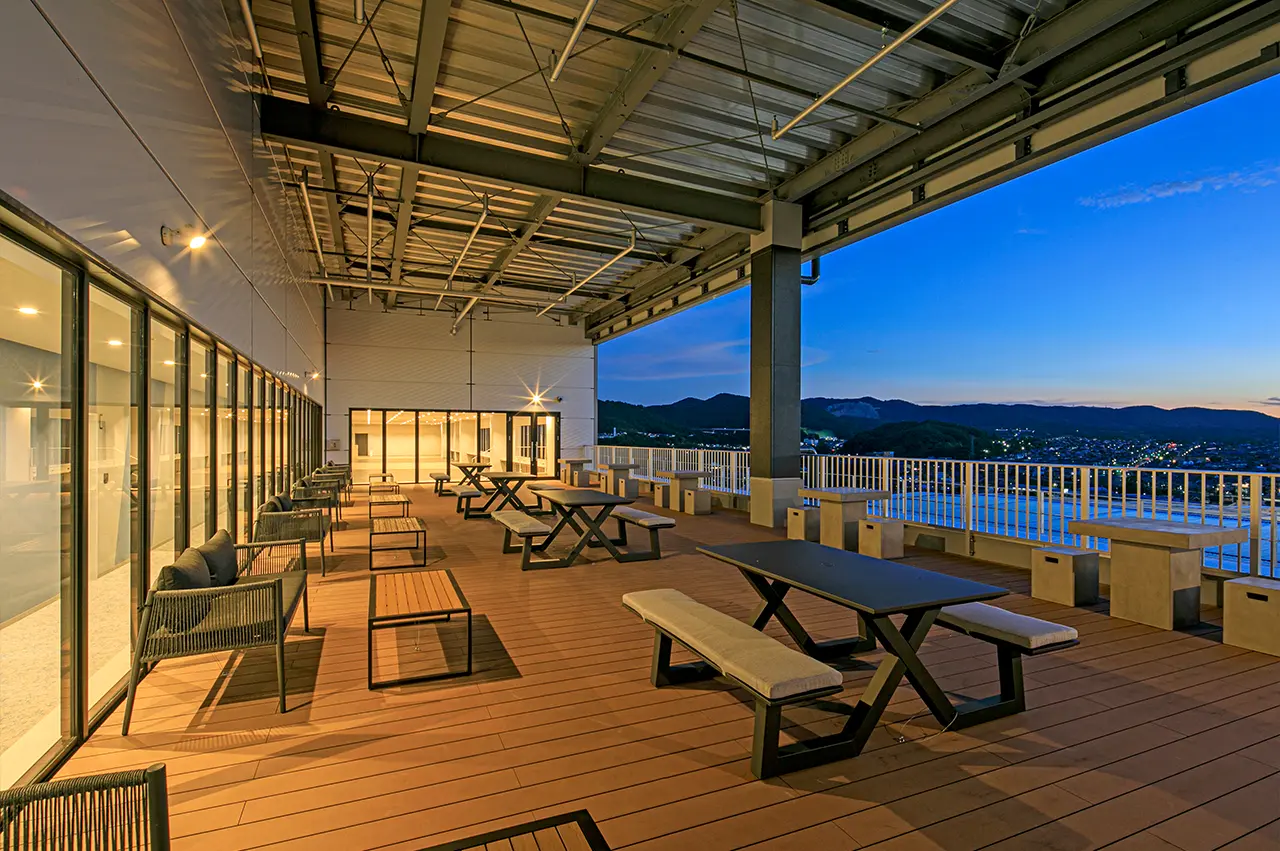
Refresh space
Property Outline
| Name | CPD Nishinomiya Kita EAST |
|---|---|
| Location | 1951 Okaba, Arinochoarino, Kita-ku, Kobe, Hyogo Prefecture (lot number) |
| Site area | 99,916 m² (30,225 tsubo) |
| Gross floor area | 239,795 m² (72,538 tsubo) |
| Structure and scale | Six-story ferroconcrete structure, partly steel-frame structure |
| Design and construction | TOA CORPORATION |
| Specifications |
|
| Start of construction | June 15, 2023 |
| Completion of construction | July 31, 2025 |
| Certifications obtained | CASBEE construction (new construction): A rank; BELS: 5 stars; ZEB Ready |
As per the notification of March 17, 2025*2, construction on CPD Nishinomiya Kita WEST, a four-story multi-tenant logistics facility with a gross floor area of 65,670 m² that the Company developed through the SPC, was completed at the end of February 2025, with this facility now at full occupancy based on prospective tenant applications.
-
*1.
July 30, 2024 Notification of Participation in Logistics Real Estate (Automated Frozen Warehouse) Development Project in Minato-ku, Nagoya
March 21, 2025 Notification of Participation in Logistics Real Estate (Frozen and Refrigerated Warehouses) Development Project in Kashiwa, Chiba Prefecture - *2. March 17, 2025 Notification of Completion of CPD Nishinomiya Kita WEST
Contact Information
Development & Planning Department, DAIBIRU CORPORATION
TEL: (+81)-6-6441-8013


